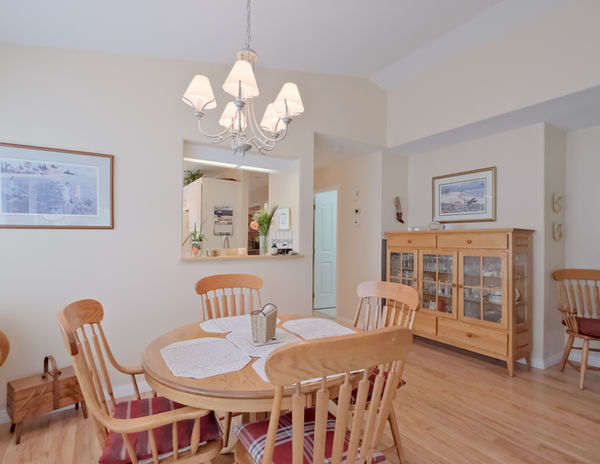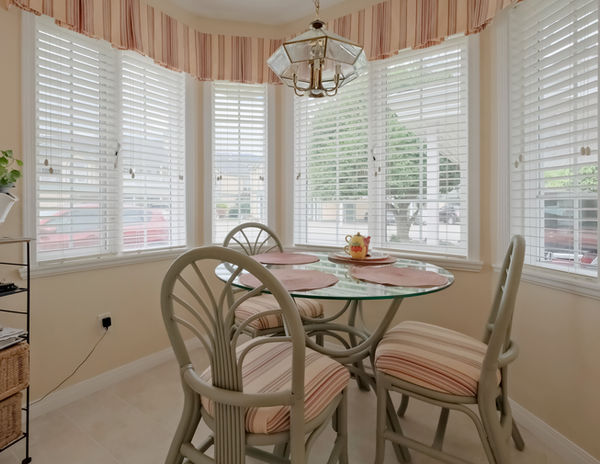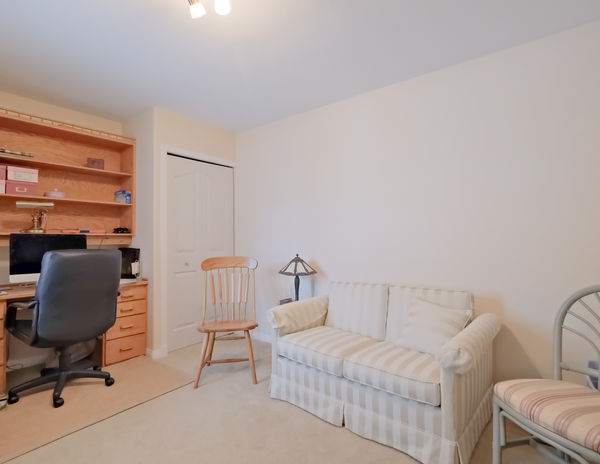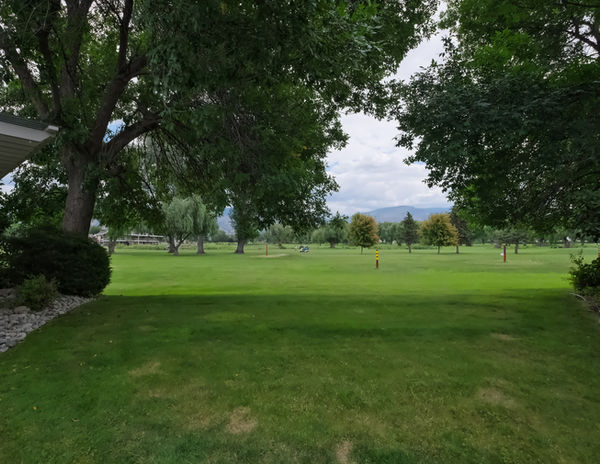EXECUTIVE LIVING WITHOUT THE HUGE EXPENSE
6 - 6709 Victoria Rd, Summerland BC V0H 1Z2
BUILD YOUR DREAM HOME
20 - 10605 Cedar Ave
Rock Garden Estates, Summerland
Offered for an excellent price of
$649,900
MLS® #182950
$149,000
MLS® #181785
Tammy Antrobus

REALTOR® | SRES®
250.488.0804

Your South Okanagan Real Estate Specialist

126-801 Comox St, Penticton, V2A 8G5
Golf Course Living at Fairway Village
.jpg)
LIVING SPACES
BEDROOMS AND OTHER SPACES
OUTSIDE SPACES
An Ideal Home for
Your Retirement Years
$675,000
MLS® #10356158
New Price
Prime Location for Golf Enthusiasts
This property offers a unique opportunity to live directly on the golf course, providing stunning views of the surrounding mountains and golfers in action. The east-facing backyard delivers a comfortable outdoor space, perfect for relaxing during warm Okanagan afternoons.
Spacious and Functional Floor Plan
The home features a well-thought-out, single-level rancher design. It includes two generously sized bedrooms situated at opposite ends for privacy, and two full bathrooms. The large living and dining area is enhanced by a corner gas fireplace, creating a welcoming atmosphere. The kitchen is equipped with a breakfast nook, ideal for casual dining.
Well-Maintained Home and Modern Upgrades
Recent updates include a new air conditioning system and a high-efficiency furnace, both contributing to reasonable utility costs. Additional practical features are a spacious laundry room and ample storage space.
Ample Parking and Convenience
Parking is never a concern, with a single-car garage, carport, and driveway space for two more vehicles, accommodating residents and guests alike.
Community Features and Local Amenities
Fairway Village operates as a well-managed bare land strata with affordable fees. Residents benefit from close proximity to shopping, recreational facilities, and dining options. Outdoor enthusiasts will appreciate the hiking and biking trails within walking distance. The community is age-restricted to 55+, and welcomes one small pet per household.
Additional Information
All measurements for this listing have been taken from the iGuide to ensure accuracy.
CLICK ON THE FOLLOWING LINKS FOR FURTHER INFORMATION
For more information about this property or to book your personal tour.
FEATURES
INTERIOR
-
Excellent Floor plan
-
2 Bedrooms on opposite ends
-
2 Full Bathrooms
-
Corner Gas fireplace (has not been used in years)
OUTDOOR SPACE
-
Covered patio on the East side with a view of the golf course
PARKING
-
Single Garage
-
Carport
-
2 Open Spaces
LOCATION
-
North end of Penticton
-
Backs onto the Penticton Golf Course
-
Minutes to shopping, dining and recreation


























