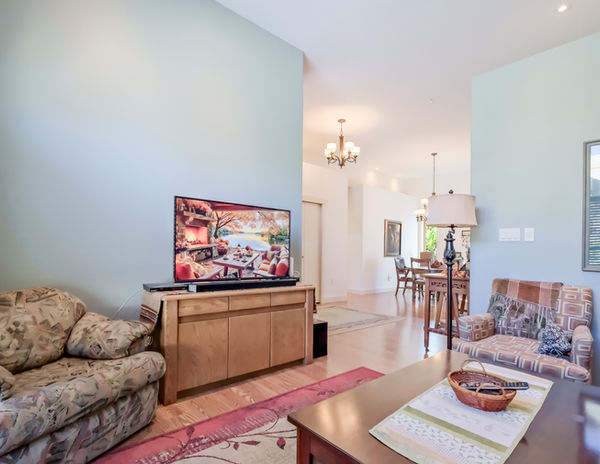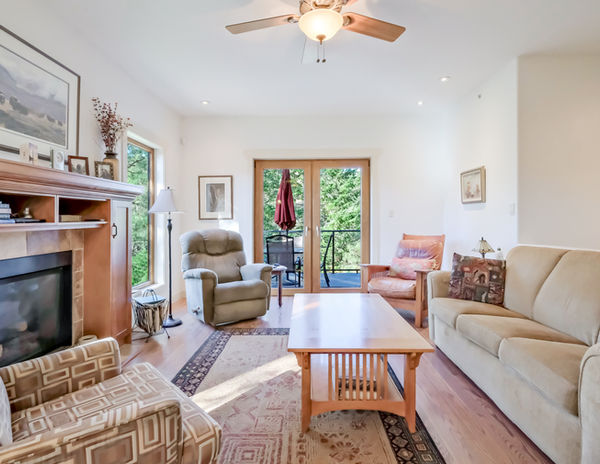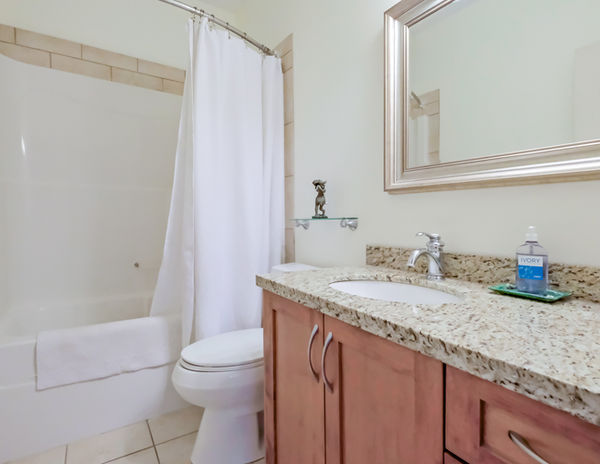EXECUTIVE LIVING WITHOUT THE HUGE EXPENSE
6 - 6709 Victoria Rd, Summerland BC V0H 1Z2
BUILD YOUR DREAM HOME
20 - 10605 Cedar Ave
Rock Garden Estates, Summerland
Offered for an excellent price of
$649,900
MLS® #182950
$149,000
MLS® #181785
Tammy Antrobus

REALTOR® | SRES®
250.488.0804

Your South Okanagan Real Estate Specialist

6-6709 Victoria Rd S, S'land, BC V0H 1Z2
This Home Speaks Quality Through and Through
.jpg)
LIVING SPACES
BEDROOMS AND OTHER SPACES
OUTSIDE SPACES

An Ideal Home for
Family and Right into Retirement
$989,000
MLS® #1036602
Looking for a home that will suit your needs from family right into retirement? You can’t get any better than this home and location.
It’s an executive custom-built home in Sedona Heights, Summerland. An ideal choice for a young family, a professional couple or snowbirds.
This quality-built home offers remarkable curb appeal. The gorgeous, stepped foundation rancher is enhanced by a stucco and rock exterior, Euroline wood clad windows and a fabulous, tiled roof.
You will feel warm and welcome as you step into an amazing floor plan. It features 3 bedrooms, plus den/bedroom and 3 bathrooms with options to create a suite or B&B if desired.
There is quality finishing throughout as well as 9’ ceilings on the main floor and 10’ ceilings on the lower level.
The lower level has a walk-out feature to the lower yard with stairs to the upper yard. The lower yard has been left natural but is a good buffer between homes offering lots of privacy.
Sedona Heights is a prestigious Bare Land Strata development in Summerland with a low monthly fee. It is located minutes to schools, shopping, dining and recreation.
Pets welcome with some restrictions.
CLICK ON THE FOLLOWING LINKS FOR FURTHER INFORMATION
For more information about this property or to book your personal tour.
SPECIAL FEATURES
PROPERTY
-
.29 Acres in beautiful Sedona Heights
-
Low Maintenance Landscaping
CONSTRUCTION
-
Custom Built
-
9’ to 11’ Ceiling Height up
-
10’ Ceiling Height down
-
Engineered I-Joist System
EXTERIOR FINISHING
-
Euroline Wood Clad Windows
-
Clay Tile Roof
-
Stucco Exterior
-
Gorgeous Rock Detail
-
Coloured Stamped Concrete Work
INTERIOR FINISHING
-
Granite Counter Tops
-
Wood Cabinets
-
High end Laminate - Looks like Hardwood but more durable
-
Indirect Lighting
-
Gas Fireplace with Travertine Tile Face and Wood Mantle
GARAGE DETAIL
-
2 Cars up to 24’
-
1 RV up to 27’
-
RV Sewer Drain
-
Plumbed with Water and Utility Sink
HEATING AND AIR CONDITIONING
-
New Gas Furnace
-
New Air Conditioner
PLUMBING
-
Pex Plumbing throughout
-
Sprinkler System sourced with Copper Plumbing
-
H/W Tank - 2019
ELECTRIC
-
200 Amp Service








































